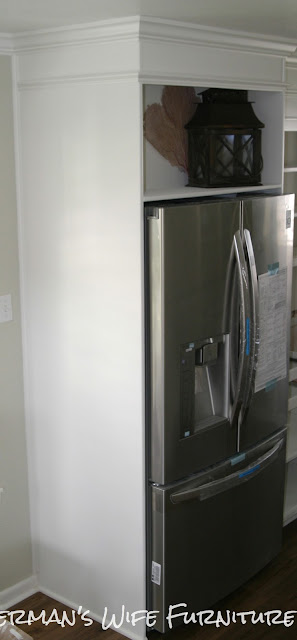I hope everyone has a great, relaxing weekend planned. Our plan is to work on the kitchen. Surprise, surprise. It's almost done and we are getting super excited.
I haven't really talked about our budget for the kitchen update but we do have one and I have tried really hard to stick to it. There are many things I found online or we decided to go with a different product so we saved money. Then there are a few items that we splurged on. One of the biggest splurges was on the hinges. Hinges? Yes, hinges. Sounds silly, I know, but it was worth it.
I have dealt with hinges and other hardware a lot working with furniture. I don't mind painting pulls and knobs but painting hinges is a sin. Even the best paint can not handle the constant moving and rubbing that happens with hinges. Problem with this philosophy is I have to be able to incorporate the original color of the hinges, assuming they are in good enough shape to reuse, or I have to find new ones that will work/fit. You would think finding new ones would be easy but its not. Time and time again I have purchased new hinges that seem to be the same size (same hole spacing, same length, etc) but then when I install them, things don't line up correctly. The problem....apparently now the cylinder in a hinge is made bigger and it messes everything up!
This happened when I tried to replace our kitchen hinges. Our old ones were tarnished/dirty brass color and I wanted polished chrome. There were 3 different sets at the local stores that looked exactly like our old ones but when we installed them NONE of them worked. AHHHH! I was so frustrated. I really didn't know what to do. I could not have those ugly old ones in my kitchen. It would ruin what I was trying to accomplish. Using one of the other sets would consist of filling all the old nail holes, sanding them smooth and drilling holes for the new hinges and it would be extremely time consuming. Also, there was a chance that after all that, the new hinges still might not line the doors up correctly.
So since I couldn't find new ones, I started researching on how to change the old ones. Not paint. Change. Forever change. I looked into powder coating and chrome plating. We decided to go with chrome plating. Where do you get that done you ask? A custom auto body shop, that's where. My husband found a place near his work that does chrome plating on vehicle parts. Speed & Sport Chrome Plating said they could do my hinges! PERFECT! They did one as a test piece and it is beautiful. Finally, an answer to my problem and it was gorgeous. Just look at this before and after.
Then I had a new problem. The price. They gave us an estimate to do all 50 hinges. I had to sit down. I didn't want to do the chrome plating anymore. It was way over budget. I get sweaty palms when I have to spend a lot of money and I sweaty all over when I heard the quote. My husband reasoned with me and twisted my arm a bit and I finally gave in. All the time we were saving, the professional look we were going to get and knowing that these hinges could handle all the opening and closing, would be worth it....hopefully. Brian walked himself into an auto body shop that has done work for famous people with a gallon ziploc baggie full of hinges. Then later that week he walked out with a box of beautiful chrome hinges.
BEAUTIFUL! Shiny hinges that fit my kitchen cabinet door perfectly and I didn't have to fill or drill any holes. Love that.
Here are my knobs. There are no pulls in our kitchen. All of our drawers are pretty small and they all previously had knobs so I kept it that way. I found these gorgeous glass knobs here. This online store has tons of pulls and knobs to choose from at a great price.
I talked about our other appliances here but I haven't mentioned the sink and faucet yet. I purchased both online and saved. The faucet I saw in a store and liked it's look and functionality. After doing a little online research, I found it at an online kitchen store for half the price!
My sink is a gigantor (yes, that is a word) undermount, single basin, stainless steel and is 11 inches deep! It is a small swimming pool really. I wanted a sink big enough to fit my cast iron skillet (my go to pan) flat on the bottom and I wanted it to fit a casserole/baking dish to soak. I purchased it on Overstock.com for an under budget price, too! Love that feeling.
Thanks to everyone that is reading and spreading the word about my business. Remember to subscribe to follow me by email to get notices when I update the blog. Also, my paint booth is done and as soon as the kitchen is finished, I will be taking on furniture jobs again. If you are interested in getting some work done or are looking for a piece, let me know! Email me at fishermanswifefurniture@yahoo.com or message me on Facebook.
Have a great weekend. Wish us luck on our next step in the kitchen. It is going to be a hard weekend but hopefully we will get a lot accomplished and I will have tons of updates for next week!












































.jpg)







