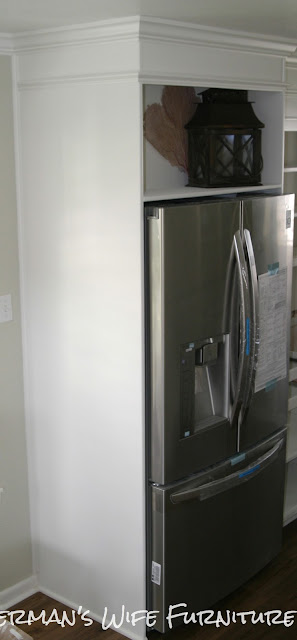Today I am going to show you my refrigerator enclosure.
Just to remind you, the previous refrigerator was big, white, bulky and hanging out at the end of the cabinets.
As soon as I knew we were buying the house the wheels were turning and I started researching on how to fix the fridge problem. There had to be a way to make it look like it belonged in the kitchen and not just shoved at the end of the cabinets. I saw several people on the blogosphere built enclosures for their refrigerators and added it to the current cabinetry. GENIUS!!
Here is an example of what I am talking about.
Just add a box...simple right. BAHAHA!!!!! I should know better. The problem with a project like this is no matter how good the tutorial is or detailed the pictures are, each situation is different. My cabinets are a different size, my refrigerator is a different size (I purchased a counter depth), my ceiling height is different....you get my point. I had to come up with a strategy for my situation. It wasn't too bad but it did not turn out exactly as planned.
My first problem was most of the tutorials had a set of cabinets to use above the fridge that matched the current cabinets. This made it look like the box was built with the cabinets. I tried to take my current ones down and they wouldn't budge. The cabinets were built off of each neighboring cabinet. Meaning, I coudn't get the cabinets above the fridge down without hurting the ones next to it so I had to scratch that idea. Since I could not remove the cabinets above the fridge I had to build the box around them which complicated things. I decided to cover the cabinet and put a shelf over the fridge instead. I now have a home for my cookbooks. Here are some progress shots.
The moldings on the fur down are continued around the new enclosure. Read about the space of the cabinets here.
I used my handy dandy Kreg Jig to make all the connections hidden. This also helped with the braces we put along the back and gave me a way to secure the box into the floor. For me that was the scariest part....drilling holes into my new flooring. Talk about a measure 10 times, drill once kind of situation.
Here are the after pictures and yes I still have the stickers on my fridge. It has been moved around a lot so I have tried to protect it as much as possible. Also, I can't find my cookbooks. At the moment, they are lost in the hot steamy abyss also known as the POD. :)
I. LOVE. IT. Other than the paint color, buying a counter depth fridge and having it boxed in has totally changed the room. It feels so much bigger! Thank you to my husband for trusting me with this idea and helping me with it. Sometimes I can tell he is not so sure about my crazy ideas (not sure why) but trusts me anyway and helps me when I ask for it. Thanks, babe!
UPDATE:
Click here to see all the before and after pictures of the kitchen.
This post was a runner up in One Project Closer's The Better Half Before & After contest! Pretty Handy Girl was the Co-Host that week. Check out the winner and other runner-ups here!













.jpg)









































