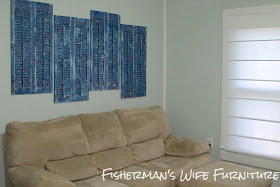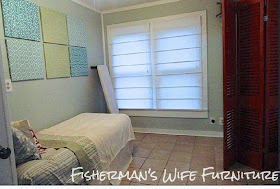While sick, I tried to be smart with my couch time. I started updating the blog some more and created galleries, labels and some other features. I found some old photos on an old computer and some of them were of our first home!!!!
When Blittle and I started dating, he was living in a tiny 1920's house he bought a few years prior. The main reason he bought the home was because it had a shop on the property about the size of the home...and he got a great deal. The house was small (a little over 920 square feet) and was half-way remodeled (was to the studs when he bought it so he got it livable). We started talking about when we would get married and I said I wanted to start working on the house ASAP. I wanted to get several things done before I moved in.
Over the next 6 years, we updated almost everything. I would make a list but it would be so long and boring y'all wouldn't read it. Trust me...its LLOOOONNNGGG.
We knew it was not our forever home and we knew if we were smart, we could create tons of sweat equity. Each update we tried to make smart, money conscience and sellable decisions. This can be hard since you sometimes have to disconnect from your personal taste and wants.
We made this house cute and there was a touch of us but mostly, we tried to make it sellable. We made sure we didn't over do for the neighborhood or for the small 2 Bed/1Bath home. You can only make so much money on a tiny house...no matter how cute it is.
Young newlyweds bought the home and still live in it. They are making it their own and picking up where we left off. She told me this weekend they took down the wall between the living and kitchen. That was something I always wanted to do but it wasn't a necessity so we never did it.
Here are the pictures of it I found on my computer this weekend. These are a mix of my pictures and the realtor's. The picture quality is poor in some of the pictures but you get the idea. Seriously, I wish I had before pictures. Y'all would not believe.
The outside
Yes that was our shop. Isn't it amazing?!
Sitting in that window was his favorite at that house. He loved watching the cars and all the neighborhood kids run through the yard.
The kitchen, dining, laundry area....yes they were all one. It was a great open space with tons of light and is how you entered the house from the front and back yard.
The bathroom.
Master Bedroom. This room was a good size for such a small house. Our closet used to be the front porch. It is still the largest closet I have every had and I miss the storage space.
Spare room. I am not sure what this room was. There was no built in closet, there was tile in it and it was right off the kitchen. We decided to make it the spare room.
I so, so wish I had before pictures. I am adding this link to my new "Home Tours" page. Slowly but surely I am getting the blog how I want it so be sure to keep checking back if something isn't working. I am probably trying to fix it and HTML code is winning the battle.


























Hi Kaylor!!!
ReplyDeleteI hope you're feeling better real soon!!! I had double pneumonia back in 1986, so I can sympathize with you!!!
I love your beginner home!!! It's just right for two people. Do you think that the room off the kitchen with the tiled floor, was the eating area?
Try to have a great week Kaylor!!!
Pam
I am not sure what that room was for. I think it was made for an eating area and where we had the dining, was meant to be living but who knows. The how was built in 1927 and had porches closed in, rooms added, doors and walls added and moved. It was a hot mess of mix match. We did our best to make it work for us and make it attractive to new buyers. After we sold, I said I never wanted a fixer upper again but we all know that didn't happen. ;)
DeleteThat’s a quaint house. It looks cozy. I wish I didn’t have to live in the city with skyscrapers all around. I think living in the countryside is much more rewarding. If I lived in such a house, I wouldn’t mind not leaving for four days either. And, by the way, you have a lovely dog.
ReplyDelete